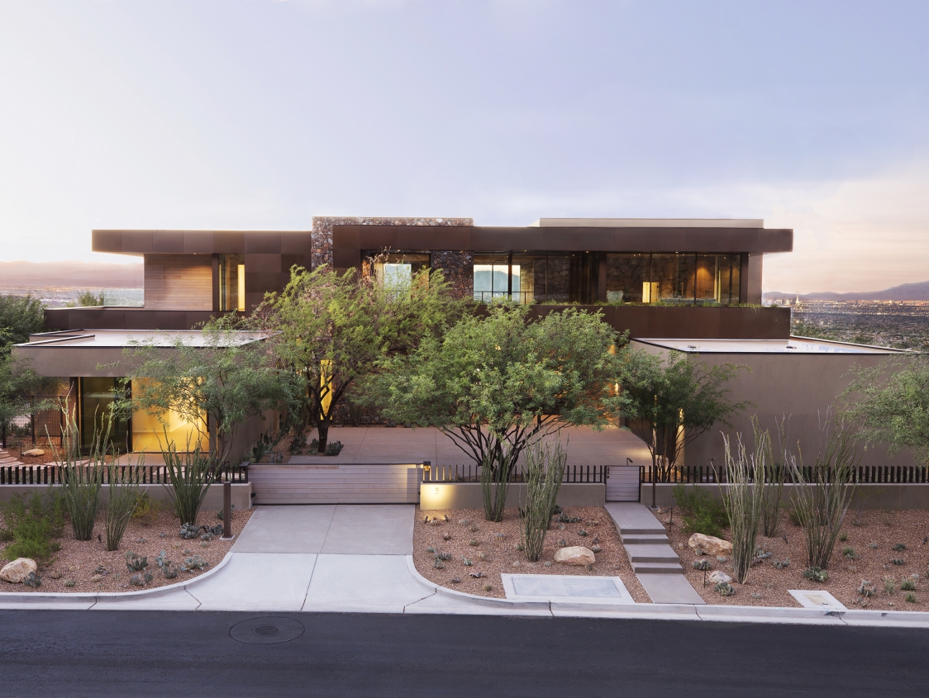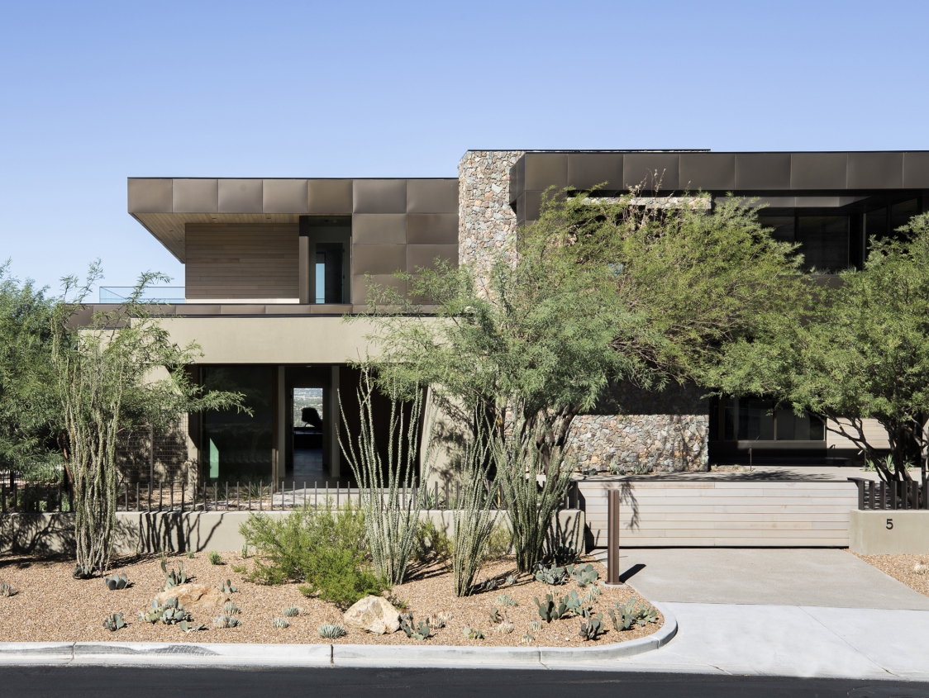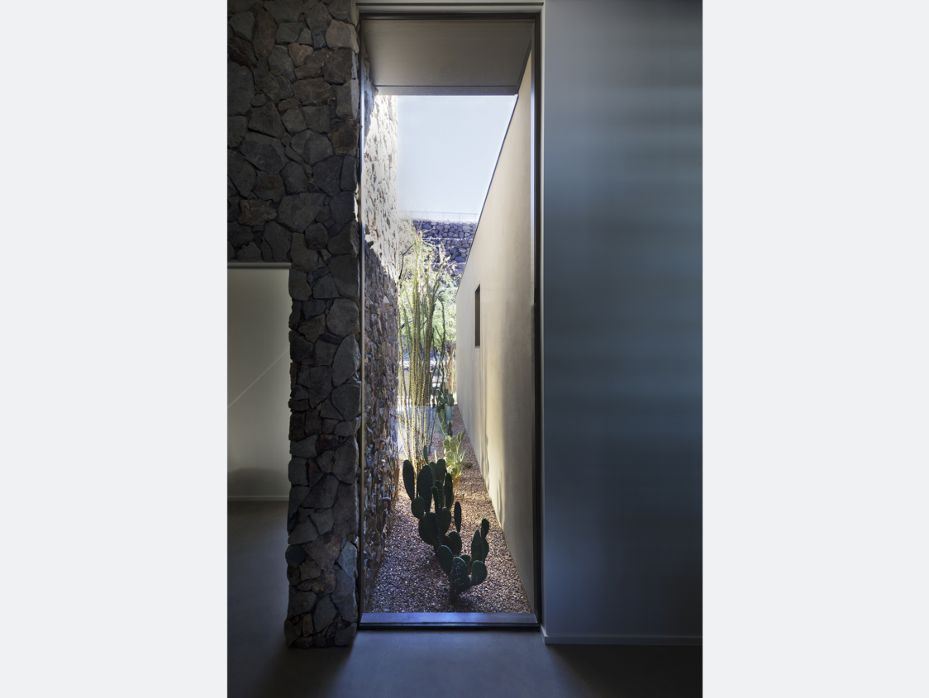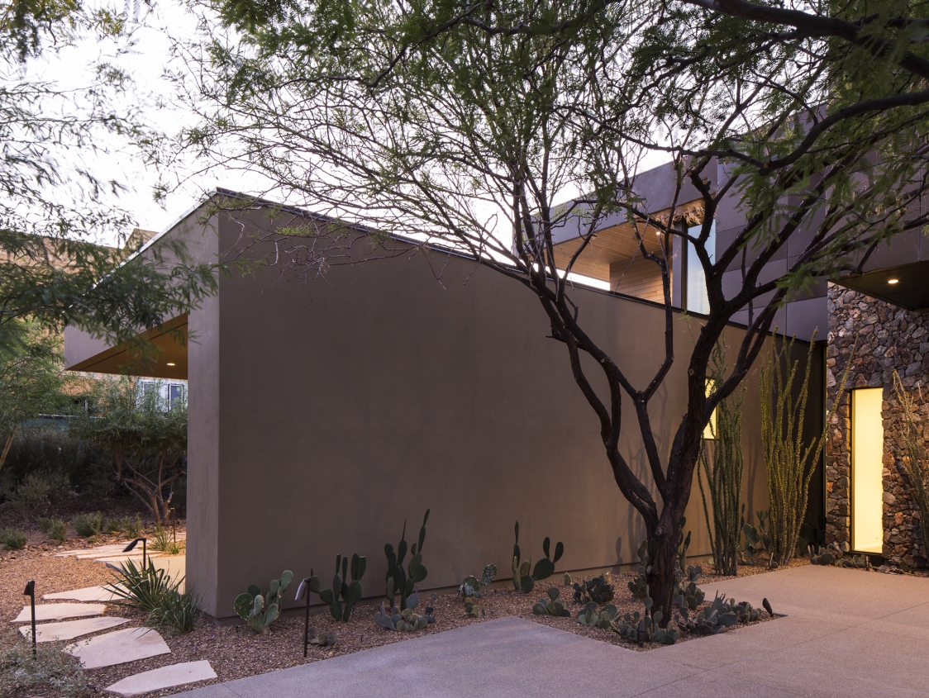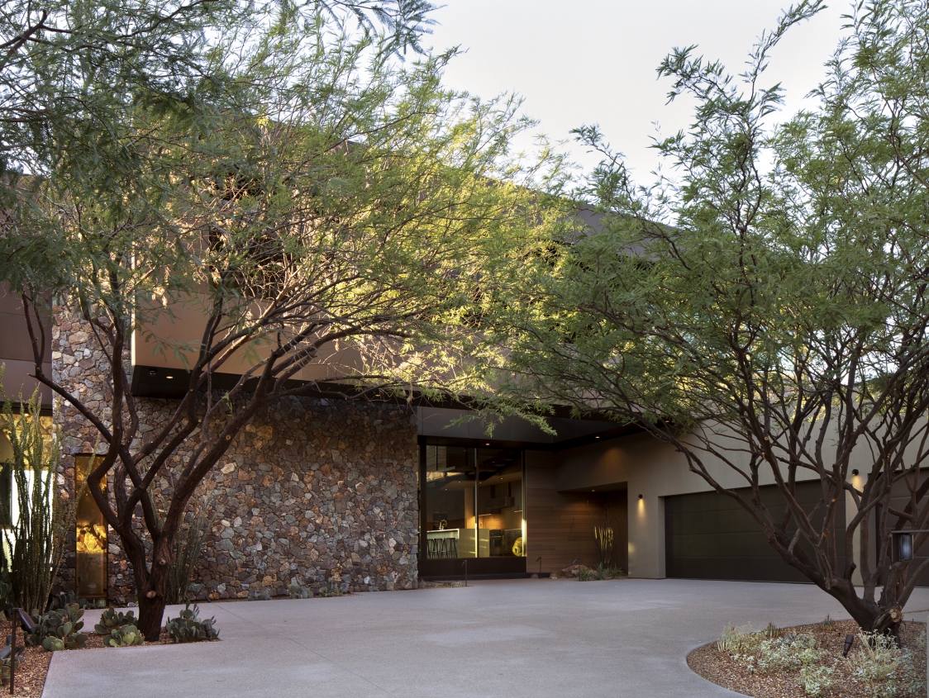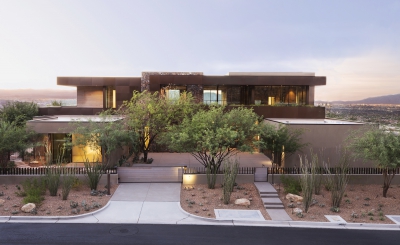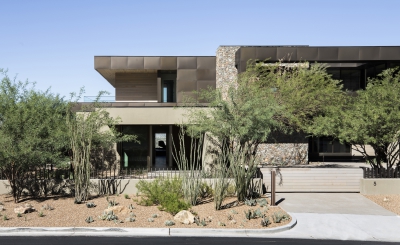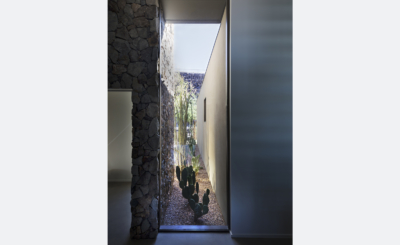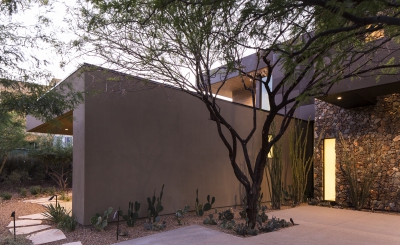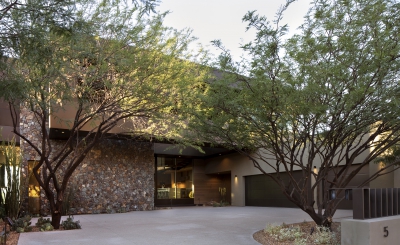Ascaya
Henderson, Nevada
We designed this two-story house to be private on the street-facing side and open on the backside to maximize the view of both Las Vegas and the mountains to the northwest. A double-height great room on the ground floor unites the kitchen, dining room, and bar. With floor-to-ceiling sliding glass doors, this room, as well an office and media room, transitions seamlessly from the indoors to the outdoors and blurs the barrier between indoor and outdoor living.
